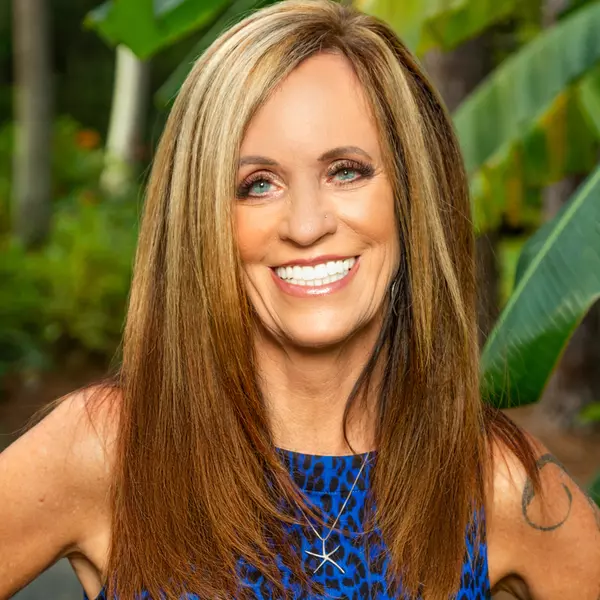
7 Beds
4 Baths
2,035 SqFt
7 Beds
4 Baths
2,035 SqFt
OPEN HOUSE
Thu Dec 12, 9:00am - 5:00pm
Fri Dec 13, 10:00am - 5:30pm
Sat Dec 14, 10:00am - 5:30pm
Key Details
Property Type Single Family Home
Sub Type Single Family Residence
Listing Status Active
Purchase Type For Sale
Square Footage 2,035 sqft
Price per Sqft $368
Subdivision Hibiscus Gardens
MLS Listing ID W7856242
Bedrooms 7
Full Baths 4
HOA Y/N No
Originating Board Stellar MLS
Year Built 1986
Annual Tax Amount $5,828
Lot Size 4,791 Sqft
Acres 0.11
Lot Dimensions 50x100
Property Description
Come look at this beautifully updated corner two story home in sought after central North Tampa! This home features 6bedrooms, 4 bathrooms including 2 master suites! One master suite is downstairs and one upstairs. When you walk in there is a large half bath by the stairs, open and bright living area greets you to the open kitchen and dining. Kitchen features new cabinets, granite countertops and stainless steel appliances. Upstairs has 3 large bedrooms and 2 full baths. You will love the privately fenced-in back yard with extended brick paver. Ample parking on two sides of the house. House was newly painted inside and out, new flooring and new roof as well! The home is conveniently located off N Dale Mabry and Waters, walking distance to shopping, dining, and schools. It is such a central and convenient location and you will love it! Excellent incoming producing property. PRIVATE EFFICENCY MAKES THIS A GREAT RENTAL PROPERTY FOR LIVE IN OWNERS. Down payment assistance available for qualified buyers Call for lender information for available down payment assistance programs. Seller financing 5% interest rate. Great rental income producing property. Call for details and financials.
Location
State FL
County Hillsborough
Community Hibiscus Gardens
Zoning RSC-9
Rooms
Other Rooms Attic, Inside Utility, Interior In-Law Suite w/Private Entry
Interior
Interior Features Ceiling Fans(s), Eat-in Kitchen, Primary Bedroom Main Floor, PrimaryBedroom Upstairs, Solid Surface Counters, Split Bedroom, Thermostat, Walk-In Closet(s), Window Treatments
Heating Central, Electric, Exhaust Fan
Cooling Central Air
Flooring Carpet, Ceramic Tile, Wood
Fireplace false
Appliance Dishwasher, Dryer, Exhaust Fan, Range, Range Hood, Refrigerator, Washer
Laundry Inside, Laundry Room
Exterior
Exterior Feature Lighting, Private Mailbox
Parking Features Driveway
Fence Vinyl
Community Features None
Utilities Available Cable Available, Electricity Connected, Fire Hydrant, Phone Available, Public, Sewer Connected, Solar, Street Lights, Water Connected
View Trees/Woods
Roof Type Shingle
Porch None
Attached Garage false
Garage false
Private Pool No
Building
Lot Description Corner Lot, City Limits, Landscaped, Level, Paved
Story 2
Entry Level Two
Foundation Slab
Lot Size Range 0 to less than 1/4
Sewer Public Sewer
Water Public
Architectural Style Florida
Structure Type Stucco,Wood Frame
New Construction false
Others
Pets Allowed Yes
Senior Community No
Ownership Fee Simple
Acceptable Financing Assumable, Cash, Conventional, FHA, Lease Option, Lease Purchase, Other, Private Financing Available, Special Funding, VA Loan
Membership Fee Required None
Listing Terms Assumable, Cash, Conventional, FHA, Lease Option, Lease Purchase, Other, Private Financing Available, Special Funding, VA Loan
Special Listing Condition None


Find out why customers are choosing LPT Realty to meet their real estate needs






