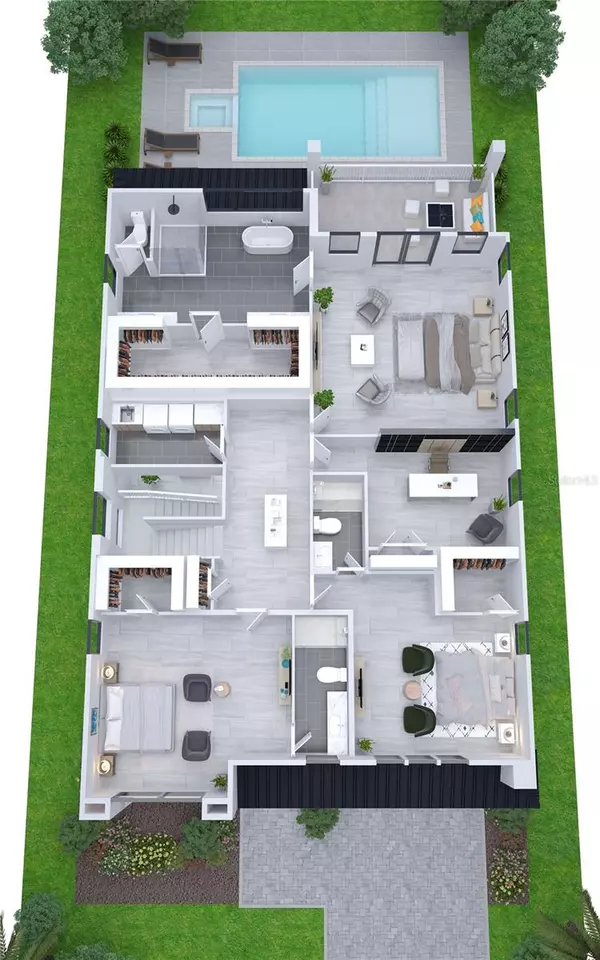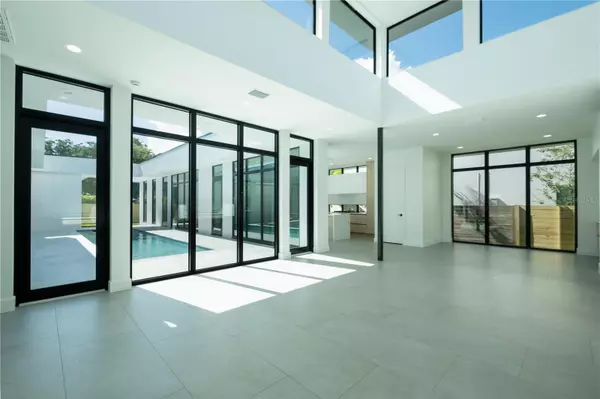
5 Beds
5 Baths
3,400 SqFt
5 Beds
5 Baths
3,400 SqFt
Key Details
Property Type Single Family Home
Sub Type Single Family Residence
Listing Status Active
Purchase Type For Sale
Square Footage 3,400 sqft
Price per Sqft $529
Subdivision Suburb Royal
MLS Listing ID U8233049
Bedrooms 5
Full Baths 4
Half Baths 1
HOA Y/N No
Originating Board Stellar MLS
Year Built 2024
Lot Size 6,969 Sqft
Acres 0.16
Lot Dimensions 50x142
Property Description
Prepare to be dazzled by exceptional details and awe-inspiring craftsmanship that harmoniously meld traditional and modern elements with the new Neo Modern Tudor. It boasts a spacious open concept with over 3400 sq ft of welcoming, cozy living that is perfect for entertaining. The Modern Tudor has five bedrooms and four-and-a-half bathrooms, two-car garage. The second floor primary suite has his-and-hers closets, access to a private balcony, and a large bathroom with a luxurious soaking tub awaiting tranquility.
Pool is optional.
Note - Photos are from another home that the builder recently built and are merely representative of what we can build together on this lot!
Location
State FL
County Hillsborough
Community Suburb Royal
Zoning RS-50
Interior
Interior Features Ceiling Fans(s), Eat-in Kitchen
Heating Central
Cooling Central Air
Flooring Hardwood
Fireplace true
Appliance Bar Fridge, Built-In Oven, Cooktop, Dishwasher, Disposal, Dryer, Freezer
Laundry Laundry Room
Exterior
Exterior Feature Balcony, Irrigation System, Lighting
Garage Spaces 2.0
Utilities Available Electricity Available, Natural Gas Available
Roof Type Other,Shingle
Attached Garage true
Garage true
Private Pool No
Building
Story 1
Entry Level Two
Foundation Slab, Stem Wall
Lot Size Range 0 to less than 1/4
Builder Name Neo Homes, LLC
Sewer Public Sewer
Water Public
Structure Type Block,Wood Frame
New Construction true
Others
Senior Community No
Ownership Fee Simple
Acceptable Financing Cash, Conventional, Other
Listing Terms Cash, Conventional, Other
Special Listing Condition None


Find out why customers are choosing LPT Realty to meet their real estate needs






