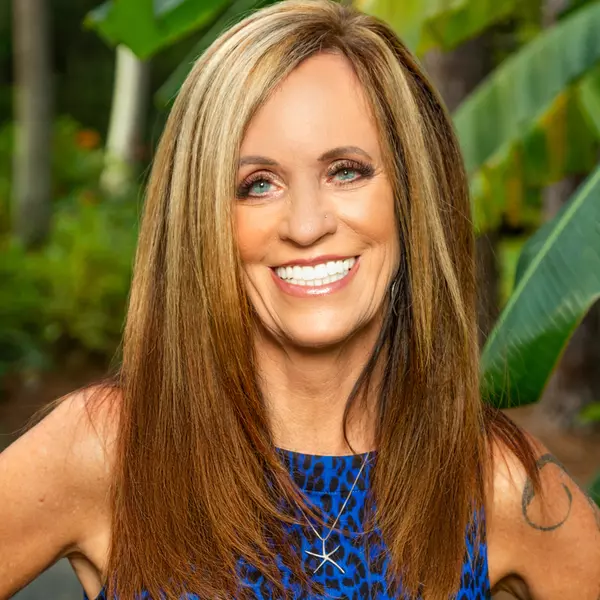
3 Beds
2 Baths
2,198 SqFt
3 Beds
2 Baths
2,198 SqFt
OPEN HOUSE
Sat Nov 23, 12:30pm - 3:00pm
Key Details
Property Type Single Family Home
Sub Type Single Family Residence
Listing Status Active
Purchase Type For Sale
Square Footage 2,198 sqft
Price per Sqft $299
Subdivision Northridge
MLS Listing ID 224033801
Style Ranch,One Story,Traditional
Bedrooms 3
Full Baths 2
Construction Status Resale
HOA Fees $136/mo
HOA Y/N Yes
Year Built 2024
Annual Tax Amount $2,013
Tax Year 2024
Lot Size 8,712 Sqft
Acres 0.2
Lot Dimensions Appraiser
Property Description
Nestled on a premium $90,000 lot, this stunning 3-bedroom plus den, 2-bath home is the epitome of lakeside luxury living. Offering breathtaking panoramic views of the serene lake, this exceptional residence combines elegance, comfort, and modern convenience. With a custom heated saltwater pool and extended lanai, it is the perfect retreat for both relaxation and entertaining.
As you step inside, you'll be greeted by an open-concept floor plan that flows seamlessly, adorned with high-end finishes and upgrades throughout. The expansive living area features an upgraded extended gathering room, tray ceiling, and large glass sliding doors that invite natural light and showcase the stunning lake and pool views. The home boasts luxurious vinyl plank flooring throughout, creating a sleek, modern aesthetic that complements the spacious design.
The chef-inspired kitchen is a true masterpiece, featuring top-of-the-line built-in appliances, designer cabinets and hardware, and a stylish upgraded backsplash. Whether you're preparing a gourmet meal or enjoying casual dining, the adjacent dining area provides an ideal space for family gatherings or entertaining guests.
The private primary suite is a tranquil retreat, offering panoramic lake views through large windows and a tray ceiling that adds to the room's spacious feel. The en-suite bath features a generous-sized spa shower, dual sinks, and a large walk-in closet – a perfect sanctuary for relaxation.
Two additional bedrooms and a full bath offer plenty of space for family and guests, while the versatile den provides options for a home office, playroom, or reading nook.
Outside, the extended lanai with picture window screens offers an idyllic outdoor living experience. It's prepped for an outdoor kitchen and is the perfect spot for alfresco dining, lounging by the pool, or soaking in the peaceful lake views.
The home also features an upgraded 4-foot extension in the 2-car garage, providing additional space for storage or larger vehicles.
Living in Babcock Ranch means access to a wealth of world-class amenities, including community pools, pickleball and tennis courts, nature trails, multiple boat ramps, dog parks, and more. Experience weekly live concerts, Food Truck Fridays, farmers markets, and a vibrant social calendar all within this sustainable, solar-powered community.
This is more than a home—it's a lifestyle. Don’t miss your chance to own this lakeside gem in NorthRidge, Babcock Ranch. Schedule your private showing today and experience the ultimate in luxurious living.
Location
State FL
County Charlotte
Community Babcock Ranch
Area Br01 - Babcock Ranch
Rooms
Bedroom Description 3.0
Interior
Interior Features Built-in Features, Bedroom on Main Level, Tray Ceiling(s), Dual Sinks, Entrance Foyer, Eat-in Kitchen, Family/ Dining Room, Kitchen Island, Living/ Dining Room, Main Level Primary, Pantry, Shower Only, Separate Shower, Cable T V, Walk- In Pantry, Walk- In Closet(s), High Speed Internet
Heating Central, Electric
Cooling Central Air, Ceiling Fan(s), Electric
Flooring Vinyl
Furnishings Negotiable
Fireplace No
Window Features Impact Glass
Appliance Dryer, Dishwasher, Freezer, Gas Cooktop, Disposal, Ice Maker, Microwave, Refrigerator, RefrigeratorWithIce Maker, Self Cleaning Oven, Tankless Water Heater
Laundry Washer Hookup, Dryer Hookup, Inside
Exterior
Exterior Feature Security/ High Impact Doors, Sprinkler/ Irrigation, Patio
Garage Attached, Garage, Electric Vehicle Charging Station(s), Garage Door Opener
Garage Spaces 2.0
Garage Description 2.0
Pool Gas Heat, Heated, In Ground, Salt Water, Community
Community Features Non- Gated, Shopping, Street Lights
Utilities Available Cable Available, Natural Gas Available, High Speed Internet Available, Underground Utilities
Amenities Available Basketball Court, Bocce Court, Boat Ramp, Cabana, Clubhouse, Dog Park, Barbecue, Picnic Area, Pier, Playground, Pickleball, Pool, Restaurant, Sidewalks, Tennis Court(s), Trail(s)
Waterfront Yes
Waterfront Description Lake
View Y/N Yes
Water Access Desc Public
View Lake
Roof Type Shingle
Porch Lanai, Patio, Porch, Screened
Garage Yes
Private Pool Yes
Building
Lot Description Rectangular Lot, Pond on Lot, Sprinklers Automatic
Faces Northeast
Story 1
Sewer Public Sewer
Water Public
Architectural Style Ranch, One Story, Traditional
Structure Type Block,Concrete,Stucco
Construction Status Resale
Schools
Elementary Schools Babcock Ranch Community School
Middle Schools Babcock Ranch Community School
High Schools Babcock Ranch Community School
Others
Pets Allowed Yes
HOA Fee Include Association Management,Internet,Maintenance Grounds,Trash
Senior Community No
Tax ID 422619302287
Ownership Single Family
Security Features Security Guard,Smoke Detector(s)
Acceptable Financing All Financing Considered, Cash
Listing Terms All Financing Considered, Cash
Pets Description Yes

Find out why customers are choosing LPT Realty to meet their real estate needs






