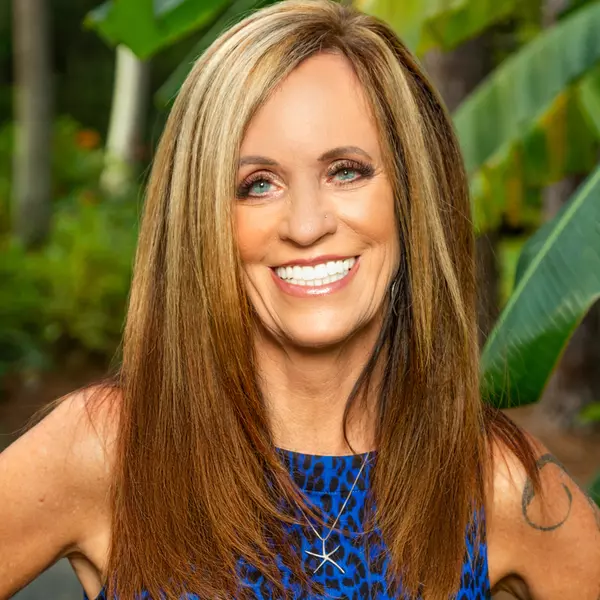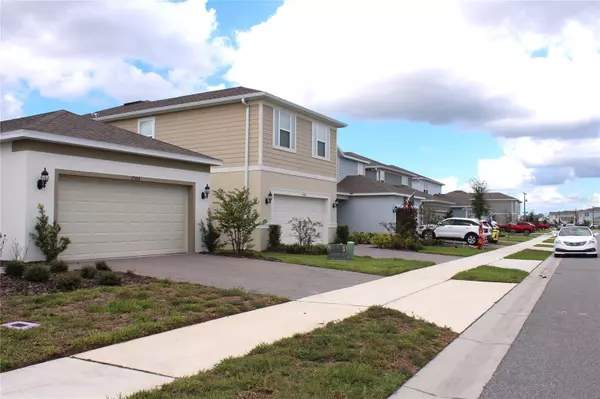
5 Beds
3 Baths
2,622 SqFt
5 Beds
3 Baths
2,622 SqFt
Key Details
Property Type Single Family Home
Sub Type Single Family Residence
Listing Status Active
Purchase Type For Sale
Square Footage 2,622 sqft
Price per Sqft $196
Subdivision Serenoa Lakes Phase 2
MLS Listing ID G5087536
Bedrooms 5
Full Baths 3
HOA Fees $126/mo
HOA Y/N Yes
Originating Board Stellar MLS
Year Built 2023
Annual Tax Amount $6,118
Lot Size 4,791 Sqft
Acres 0.11
Lot Dimensions 40 x 125
Property Description
Walk through your custom front door into this sophisticated open-concept plan that flows into a great room, kitchen, and dinette. Modern quartz countertops and beautiful cabinets make this a perfect space for group gatherings. Beautiful remote-control shades provide added convenience and style.
A versatile loft on the second floor is ideal for a home office, playroom, or additional living space.
A large owner’s suite bedroom includes an impressive, upgraded shower surrounded by glass and a double sink vanity with quartz countertops to elevate your lifestyle. The laundry room is also conveniently located on the second floor to make chores a breeze.
Community Amenities, all within walking distance, include a kayak dock on the lake, event pavilion, kids’ playground area, and a community swimming pool.
Why wait? Come today and make this unique home yours. This home is perfect for those who appreciate the beauty of nature and the excitement of nearby attractions. Don’t miss out on this unique opportunity to own a piece of paradise in Clermont, Florida!
Location
State FL
County Lake
Community Serenoa Lakes Phase 2
Zoning X
Rooms
Other Rooms Loft
Interior
Interior Features Ceiling Fans(s), In Wall Pest System, Kitchen/Family Room Combo, Open Floorplan, Solid Surface Counters, Solid Wood Cabinets, Walk-In Closet(s), Window Treatments
Heating Central, Electric, Heat Pump
Cooling Central Air
Flooring Carpet, Tile
Fireplace false
Appliance Dishwasher, Disposal, Dryer, Electric Water Heater, Ice Maker, Microwave, Range, Range Hood, Refrigerator
Laundry Electric Dryer Hookup, Laundry Room, Washer Hookup
Exterior
Exterior Feature Irrigation System, Rain Gutters, Sidewalk, Sliding Doors, Sprinkler Metered
Garage Spaces 2.0
Fence Fenced, Vinyl
Community Features Community Mailbox, Deed Restrictions, Dog Park, Fitness Center, Gated Community - No Guard, Irrigation-Reclaimed Water, Playground, Pool, Sidewalks
Utilities Available BB/HS Internet Available, Cable Available, Electricity Available, Fire Hydrant, Public, Sewer Connected, Sprinkler Meter, Street Lights, Underground Utilities, Water Available
Amenities Available Clubhouse, Fence Restrictions, Maintenance
Waterfront false
Water Access Yes
Water Access Desc Lake
Roof Type Shingle
Porch Covered, Front Porch, Rear Porch
Attached Garage true
Garage true
Private Pool No
Building
Lot Description Landscaped, Level, Sidewalk
Entry Level Two
Foundation Concrete Perimeter
Lot Size Range 0 to less than 1/4
Builder Name Pulte Homes
Sewer Public Sewer
Water Public
Architectural Style Colonial
Structure Type Block,HardiPlank Type,Stucco,Wood Frame
New Construction false
Schools
Elementary Schools Sawgrass Bay Elementary
Middle Schools Windy Hill Middle
High Schools East Ridge High
Others
Pets Allowed Cats OK, Dogs OK, Yes
HOA Fee Include Pool,Maintenance Grounds,Management,Private Road,Recreational Facilities
Senior Community No
Pet Size Medium (36-60 Lbs.)
Ownership Fee Simple
Monthly Total Fees $126
Acceptable Financing Cash, Conventional, FHA, VA Loan
Membership Fee Required Required
Listing Terms Cash, Conventional, FHA, VA Loan
Num of Pet 2
Special Listing Condition None


Find out why customers are choosing LPT Realty to meet their real estate needs






