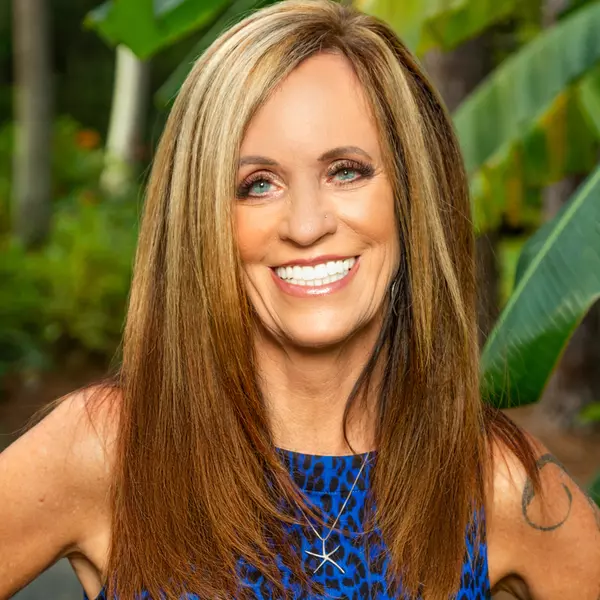
3 Beds
2 Baths
2,039 SqFt
3 Beds
2 Baths
2,039 SqFt
Key Details
Property Type Single Family Home
Sub Type Single Family Residence
Listing Status Active
Purchase Type For Sale
Square Footage 2,039 sqft
Price per Sqft $232
Subdivision Hilltop Reserve Ph 4
MLS Listing ID O6250842
Bedrooms 3
Full Baths 2
HOA Fees $75/mo
HOA Y/N Yes
Originating Board Stellar MLS
Year Built 2019
Annual Tax Amount $6,154
Lot Size 7,840 Sqft
Acres 0.18
Property Description
Home is situated on an large lot with a well manicured front yard.
The spacious and well-distributed open floor plan has an abundance of natural light flowing through and is perfect for entertaining with the kitchen looking onto the living room with tray ceilings and dining room combo.
The spacious master bedroom was truly designed to be a retreat customized with a tray ceiling,a large ceiling fan, with extended space perfect for additional furniture or flex space! The room is large and open perfect for relaxing and is accompanied by a beautiful spa-like en suite! There are two large bedrooms accompanied by an updated full bathroom and an additional room perfect for an office/study area.
The gourmet kitchen is truly a chef's dream and comes fully equipped with stainless steel appliances, four burner gas stove, 42" cabinets with soft close drawers, under cabinet lighting, beautiful glass tile backsplash, and quartz counter tops. The kitchen island is massive and can comfortably seat up to six making it perfect for family get togethers and entertaining. The space has also been upgraded with recessed lighting, pendant lights, large ceiling fan, and tray ceiling as well as upgraded 8 foot tall panel doors throughout.
The home also offers an oversized two car garage, separate mudroom for extra storage, and large indoor laundry room. Enjoy the luxury of a large fenced back yard with an extended covered lanai great for enjoying a family barbeque or entertaining.
The community also offers a beautiful resort style pool, park and playground and is conveniently located just off 414 making an easy commute to 429, shopping, restaurants, schools and parks nearby.
This home is defintely a MUST SEE!! Don't miss out on this opportunity and schedule a showing today!
Location
State FL
County Orange
Community Hilltop Reserve Ph 4
Zoning P-D
Interior
Interior Features Ceiling Fans(s), Eat-in Kitchen, High Ceilings, Open Floorplan, Split Bedroom, Tray Ceiling(s)
Heating Central
Cooling Central Air
Flooring Carpet, Ceramic Tile
Fireplace false
Appliance Dishwasher, Disposal, Dryer, Microwave, Range, Refrigerator, Tankless Water Heater, Washer
Laundry Inside, Laundry Room
Exterior
Exterior Feature Irrigation System, Rain Gutters, Sidewalk
Garage Driveway
Garage Spaces 2.0
Fence Fenced, Vinyl
Community Features Playground, Pool
Utilities Available Electricity Connected, Natural Gas Connected, Sewer Connected, Street Lights, Water Connected
Waterfront false
Roof Type Shingle
Porch Covered, Rear Porch, Screened
Attached Garage true
Garage true
Private Pool No
Building
Lot Description Corner Lot, Sidewalk, Paved
Story 1
Entry Level One
Foundation Slab
Lot Size Range 0 to less than 1/4
Sewer Public Sewer
Water Public
Structure Type Block,Concrete,Stucco
New Construction false
Others
Pets Allowed Yes
Senior Community No
Ownership Fee Simple
Monthly Total Fees $75
Acceptable Financing Cash, Conventional, FHA, VA Loan
Membership Fee Required Required
Listing Terms Cash, Conventional, FHA, VA Loan
Special Listing Condition None


Find out why customers are choosing LPT Realty to meet their real estate needs






