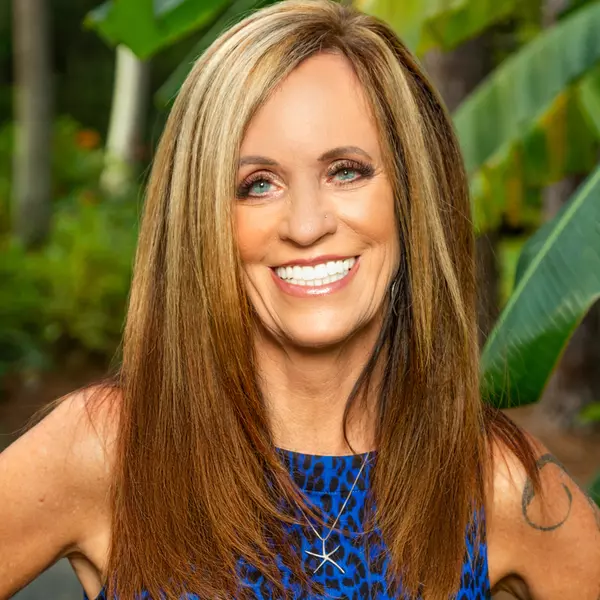
2 Beds
2 Baths
1,144 SqFt
2 Beds
2 Baths
1,144 SqFt
Key Details
Property Type Manufactured Home
Sub Type Manufactured Home
Listing Status Active
Purchase Type For Sale
Square Footage 1,144 sqft
Price per Sqft $135
Subdivision Spring Woods M/H Subd
MLS Listing ID 224094372
Style Ranch,One Story,Manufactured Home
Bedrooms 2
Full Baths 2
Construction Status Resale
HOA Fees $72/mo
HOA Y/N Yes
Year Built 1987
Annual Tax Amount $1,319
Tax Year 2023
Lot Size 8,624 Sqft
Acres 0.198
Lot Dimensions Appraiser
Property Description
Inside, the open-concept living area features cathedral ceilings, creating a bright and spacious ambiance. Step outside to enjoy the new deck or relax in one of the two Florida rooms, perfect for year-round enjoyment. The dining room and hallway are equipped with built-in cabinets and there is a spacious laundry room, ensuring abundant storage. The spacious primary bedroom includes a walk-in closet, while the guest bathroom has new flooring. Additional highlights include hurricane shutters on all windows, a freshly painted interior, freshly painted concrete floors, and a newer dishwasher. The Spring Woods community offers amenities, including: a heated pool, basketball courts, billiards room, on-site storage for RVs, boats, or trailers and a clubhouse hosting monthly planned activities. With no age restrictions and a location just minutes from Downtown Fort Myers and I-75, this home offers both comfort and convenience. Schedule your tour today and discover why Spring Woods is the perfect place to call home!
Location
State FL
County Lee
Community Spring Woods M/H Subd
Area Fn07 - North Fort Myers Area
Rooms
Bedroom Description 2.0
Interior
Interior Features Built-in Features, Cathedral Ceiling(s), Living/ Dining Room, Pantry, Shower Only, Separate Shower, Walk- In Closet(s)
Heating Central, Electric
Cooling Central Air, Ceiling Fan(s), Electric
Flooring Tile, Vinyl
Furnishings Unfurnished
Fireplace No
Window Features Single Hung
Appliance Dishwasher, Freezer, Range, Refrigerator
Laundry Washer Hookup, Dryer Hookup, Inside
Exterior
Exterior Feature Deck, Fence, Patio, Shutters Manual
Garage Covered, Driveway, Paved, Two Spaces, Attached Carport
Carport Spaces 1
Pool Community
Community Features Non- Gated
Utilities Available Cable Available, High Speed Internet Available
Amenities Available Basketball Court, Billiard Room, Clubhouse, Pool, RV/Boat Storage
Waterfront No
Waterfront Description None
Water Access Desc Public
View Landscaped
Roof Type Shingle
Porch Deck, Open, Patio, Porch
Garage No
Private Pool No
Building
Lot Description Corner Lot, Oversized Lot
Dwelling Type Manufactured House
Faces North
Story 1
Sewer Public Sewer
Water Public
Architectural Style Ranch, One Story, Manufactured Home
Unit Floor 1
Structure Type Aluminum Siding,Manufactured
Construction Status Resale
Others
Pets Allowed Yes
HOA Fee Include Association Management,Legal/Accounting,Recreation Facilities
Senior Community No
Tax ID 25-43-24-02-00000.1090
Ownership Single Family
Security Features None
Acceptable Financing All Financing Considered, Cash
Listing Terms All Financing Considered, Cash
Pets Description Yes

Find out why customers are choosing LPT Realty to meet their real estate needs






