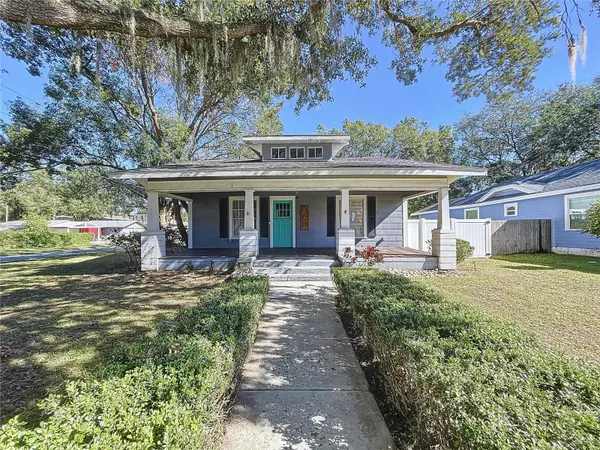4 Beds
3 Baths
2,267 SqFt
4 Beds
3 Baths
2,267 SqFt
Key Details
Property Type Single Family Home
Sub Type Single Family Residence
Listing Status Pending
Purchase Type For Sale
Square Footage 2,267 sqft
Price per Sqft $154
Subdivision Washington Park
MLS Listing ID TB8325126
Bedrooms 4
Full Baths 3
Construction Status Inspections
HOA Y/N No
Originating Board Stellar MLS
Year Built 1900
Annual Tax Amount $4,269
Lot Size 8,276 Sqft
Acres 0.19
Lot Dimensions 65x130
Property Description
As you step inside, you'll be greeted by a spacious layout that includes a large great room, a cozy living room, and a formal dining room—perfect for gatherings and entertaining. The master suite, conveniently located on the first floor, provides ease of access, while the upstairs boasts a loft, two additional bedrooms, and a full bath. Ample storage throughout the home ensures everything has its place.
Move right in and add your personal touches to enhance this historic gem's charm and character. Roof and AC (2017), water heater (2022), and well pump (2023)
Nestled in Plant City's historic district, this home is just a short walk from Downtown Plant City, where you can explore the charm of Main Street, stroll through the beautifully lit McCall Park, and enjoy local restaurants, coffee shops, and antique stores.
Don't miss the opportunity to own a piece of Plant City's history—this home is a canvas ready for your vision!
Location
State FL
County Hillsborough
Community Washington Park
Zoning R-1
Rooms
Other Rooms Den/Library/Office, Family Room, Great Room
Interior
Interior Features Ceiling Fans(s), High Ceilings, Open Floorplan, Primary Bedroom Main Floor, Thermostat
Heating Central
Cooling Central Air
Flooring Carpet, Laminate
Furnishings Unfurnished
Fireplace false
Appliance Cooktop, Dishwasher, Refrigerator
Laundry In Kitchen
Exterior
Exterior Feature Lighting
Fence Fenced, Vinyl
Utilities Available Electricity Available, Sewer Connected, Water Available
Roof Type Shingle
Garage false
Private Pool No
Building
Lot Description Corner Lot
Story 2
Entry Level Two
Foundation Crawlspace
Lot Size Range 0 to less than 1/4
Sewer Public Sewer
Water Well
Architectural Style Bungalow, Historic
Structure Type Asbestos
New Construction false
Construction Status Inspections
Schools
Elementary Schools Jackson-Hb
Middle Schools Marshall-Hb
High Schools Plant City-Hb
Others
Senior Community No
Ownership Fee Simple
Acceptable Financing Cash, Conventional, FHA
Listing Terms Cash, Conventional, FHA
Special Listing Condition None

Find out why customers are choosing LPT Realty to meet their real estate needs






