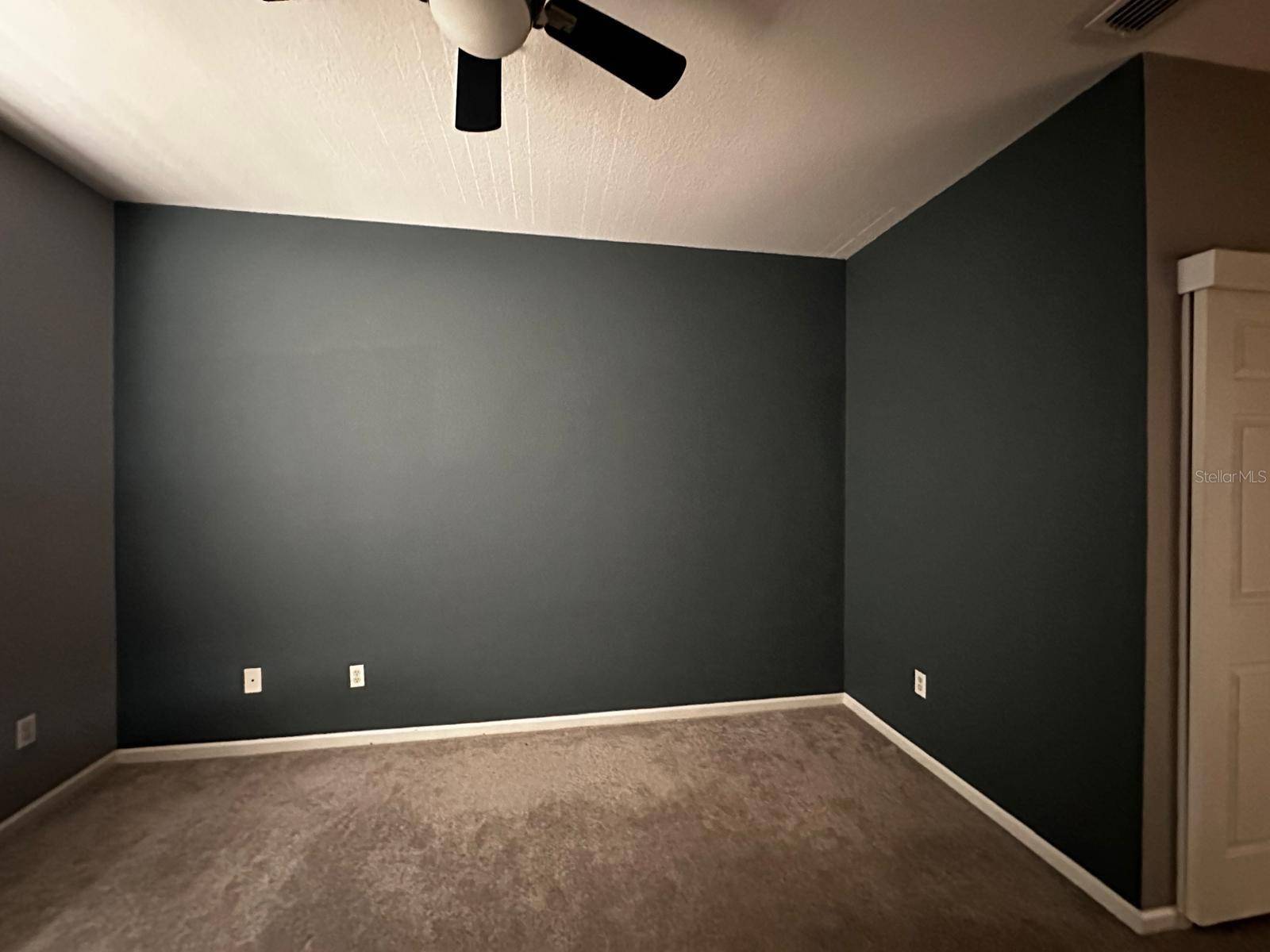3 Beds
2 Baths
1,408 SqFt
3 Beds
2 Baths
1,408 SqFt
Key Details
Property Type Condo
Sub Type Condominium
Listing Status Active
Purchase Type For Rent
Square Footage 1,408 sqft
Subdivision Horizons/Stoneridge Place Ph 03
MLS Listing ID O6324623
Bedrooms 3
Full Baths 2
Construction Status Completed
HOA Y/N No
Year Built 2002
Lot Size 0.350 Acres
Acres 0.35
Property Sub-Type Condominium
Source Stellar MLS
Property Description
The family room boasts elegant wood laminate flooring and opens to a screened-in patio through sliding glass doors: an ideal spot to enjoy your morning coffee or unwind after a long day. The owners' king size suite is spacious and filled with natural light, featuring a large walk-in closet with built-in organizers and a private en-suite bathroom. On the opposite side of the living area, you'll find two additional individual bedrooms with their respective closets, sharing a large bathroom. The condo comes complete with washer and dryer, and plenty of additional space for storage or personal furniture and decoration to welcome you home!
The Horizons community offers fantastic amenities, including a resort-style pool, a fitness center, a beautiful clubhouse along with a security gate and many walkways to enjoy the Florida lifestyle and reach potential health goals.
This neighborhood is considered the place to live being centrally located with easy access to I-4, 408 and the Turnpike, major employment and education opportunities like Lockheed Martin, Orange County Convention Center, Mall at Millenia, Sea world, Universal Studios, ICON park (The Eye) and Valencia College, to name a few. For nature calls, Bill Frederick Park at Turkey Lake, the MetroWest Golf Club, Shadow Bay Park and Rose Place Park delivers prime outdoor fun for walking trails, sports facilities, and serene environments just minutes away. Don't miss this opportunity and schedule your visit!
Location
State FL
County Orange
Community Horizons/Stoneridge Place Ph 03
Area 32835 - Orlando/Metrowest/Orlo Vista
Rooms
Other Rooms Inside Utility
Interior
Interior Features Ceiling Fans(s), Living Room/Dining Room Combo, Solid Surface Counters, Walk-In Closet(s)
Heating Central, Electric
Cooling Central Air
Flooring Carpet, Laminate, Tile
Furnishings Unfurnished
Fireplace false
Appliance Dishwasher, Disposal, Dryer, Microwave, Range, Refrigerator, Washer
Laundry Corridor Access, Inside, Laundry Closet
Exterior
Exterior Feature Balcony, Lighting, Rain Gutters, Sidewalk
Parking Features Assigned, Guest
Fence Fenced
Community Features Clubhouse, Fitness Center, Gated Community - Guard, Pool, Sidewalks
Utilities Available BB/HS Internet Available, Cable Available, Sewer Available, Water Available
Amenities Available Clubhouse, Fitness Center, Gated, Pool
Waterfront Description Pond
Porch Covered, Screened
Garage false
Private Pool No
Building
Lot Description City Limits, Sidewalk
Story 3
Entry Level One
Sewer Public Sewer
Water Public
New Construction false
Construction Status Completed
Schools
Elementary Schools Windy Ridge Elem
Middle Schools Chain Of Lakes Middle
High Schools Olympia High
Others
Pets Allowed No
Senior Community No
Membership Fee Required None
Virtual Tour https://www.propertypanorama.com/instaview/stellar/O6324623

Find out why customers are choosing LPT Realty to meet their real estate needs






