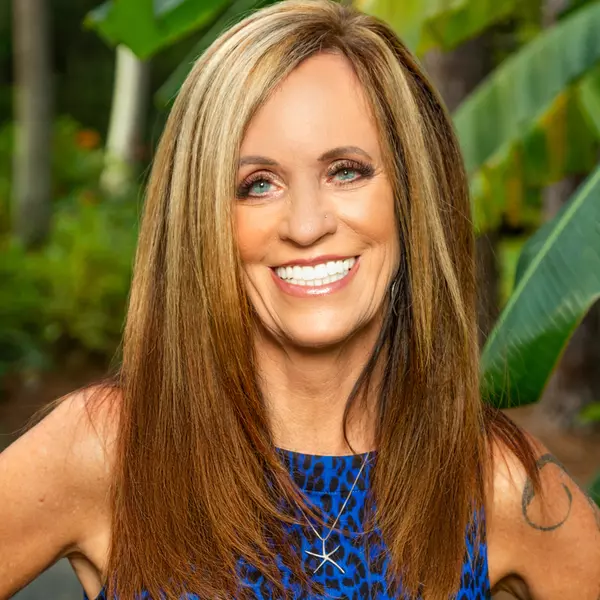$350,000
$365,000
4.1%For more information regarding the value of a property, please contact us for a free consultation.
3 Beds
3 Baths
1,490 SqFt
SOLD DATE : 02/08/2024
Key Details
Sold Price $350,000
Property Type Townhouse
Sub Type Townhouse
Listing Status Sold
Purchase Type For Sale
Square Footage 1,490 sqft
Price per Sqft $234
Subdivision Towns At White Cedar
MLS Listing ID O6162247
Sold Date 02/08/24
Bedrooms 3
Full Baths 2
Half Baths 1
Construction Status Inspections
HOA Fees $199/mo
HOA Y/N Yes
Originating Board Stellar MLS
Year Built 2021
Annual Tax Amount $4,307
Lot Size 2,178 Sqft
Acres 0.05
Property Description
Welcome to the GATED COMMUNITY of Towns at White Cedar and this NEWLY BUILT 2021 townhome featuring 3 bedrooms, 2.5 baths, a bright OPEN CONCEPT and no rear or across the street neighbors (enjoy the POND VIEW from your front porch)! Low maintenance WOOD LOOK TILE FLOORS add to the light and airy feel of the great room making it easy to gather with family and friends in the open living, dining and kitchen. The family chef will fall in love with everything this kitchen has to offer; from the QUARTZ COUNTERTOPS, upgraded STAINLESS STEEL APPLIANCES (including a GAS STOVE!), subway tile backsplash and pantry for ample storage to the large ISLAND with breakfast seating under modern pendant lighting! A sliding glass door lets the natural light pour in and gives you access to a SCREENED PATIO. The main floor also delivers a convenient half bath! All of the bedrooms are upstairs and your PRIMARY SUITE features a WALK-IN CLOSET with a built-in closet system and a private en-suite bath. Bedrooms two and three share a second full bath. In a central location convenient to major roadways like I-4 and Hwy 417, Lake Monroe, The Central Florida Zoo, shopping, dining and so much more. This beautiful townhome FEELS LIKE NEW and is in the perfect Sanford location, call today to schedule your showing and fall in love with your new home on Evertree Loop!
Location
State FL
County Seminole
Community Towns At White Cedar
Zoning RES
Interior
Interior Features Ceiling Fans(s), Eat-in Kitchen, High Ceilings, Living Room/Dining Room Combo, Open Floorplan, Solid Surface Counters, Solid Wood Cabinets, Stone Counters, Thermostat, Walk-In Closet(s)
Heating Central
Cooling Central Air
Flooring Carpet, Tile
Fireplace false
Appliance Dishwasher, Dryer, Microwave, Range, Refrigerator, Washer
Laundry Laundry Closet, Upper Level
Exterior
Exterior Feature Irrigation System, Lighting, Sidewalk, Sliding Doors
Garage Driveway
Garage Spaces 1.0
Community Features Clubhouse, Gated Community - No Guard, Playground, Pool, Sidewalks
Utilities Available BB/HS Internet Available, Cable Available, Electricity Available, Natural Gas Available, Public, Water Available
Waterfront false
View Y/N 1
View Water
Roof Type Shingle
Porch Patio, Screened
Attached Garage true
Garage true
Private Pool No
Building
Lot Description Sidewalk, Paved
Entry Level Two
Foundation Slab
Lot Size Range 0 to less than 1/4
Sewer Public Sewer
Water Public
Structure Type Block,Stucco
New Construction false
Construction Status Inspections
Schools
Elementary Schools Idyllwilde Elementary
Middle Schools Markham Woods Middle
High Schools Seminole High
Others
Pets Allowed Yes
HOA Fee Include Pool,Maintenance Grounds,Recreational Facilities
Senior Community No
Ownership Fee Simple
Monthly Total Fees $199
Acceptable Financing Cash, Conventional, FHA, VA Loan
Membership Fee Required Required
Listing Terms Cash, Conventional, FHA, VA Loan
Special Listing Condition None
Read Less Info
Want to know what your home might be worth? Contact us for a FREE valuation!

Our team is ready to help you sell your home for the highest possible price ASAP

© 2024 My Florida Regional MLS DBA Stellar MLS. All Rights Reserved.
Bought with RIGHTHOUSE REALTY LLC

Find out why customers are choosing LPT Realty to meet their real estate needs






