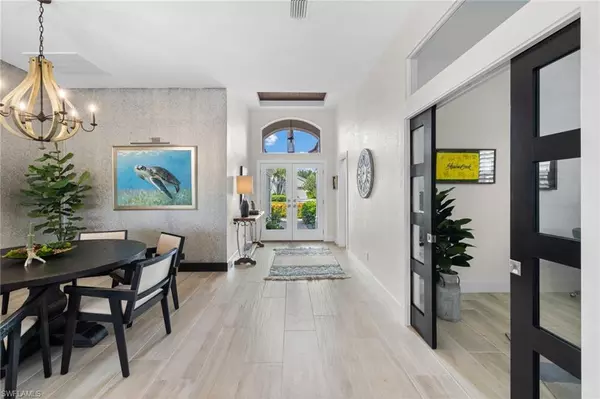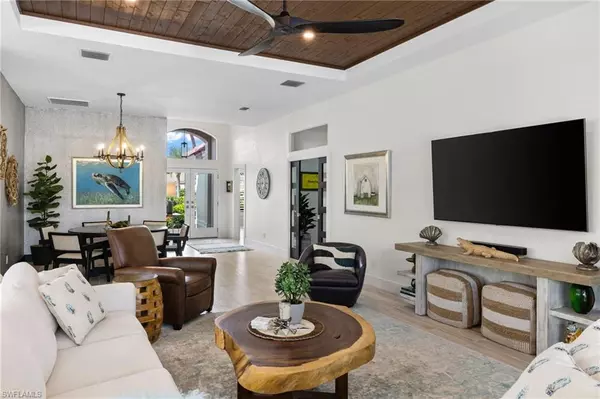$1,750,000
$1,859,000
5.9%For more information regarding the value of a property, please contact us for a free consultation.
2 Beds
2 Baths
2,145 SqFt
SOLD DATE : 03/01/2024
Key Details
Sold Price $1,750,000
Property Type Single Family Home
Sub Type Ranch,Single Family Residence
Listing Status Sold
Purchase Type For Sale
Square Footage 2,145 sqft
Price per Sqft $815
Subdivision Ivy Pointe
MLS Listing ID 223050867
Sold Date 03/01/24
Bedrooms 2
Full Baths 2
HOA Fees $418/qua
HOA Y/N Yes
Originating Board Naples
Year Built 1999
Annual Tax Amount $12,135
Tax Year 2022
Lot Size 0.260 Acres
Acres 0.26
Property Description
Completely Renovated and Furnished! Fabulously Remodeled by PBS in luxury finishes of wide plank floors, dramatic wood ceiling treatments, and a pleasing open floor plan! With Landscape Maintenance included, this top line kitchen features quartz, a unique Thermadore wine cooler-refrigeration combo, white custom cabinets and beautiful azure tile accent walls. Relax beside the updated pool, outdoor living with new kitchen overlooking a sparkling lake and long 9th Fairway views! The epitome of indoor/outdoor living. Pamper yourself in the luxurious master suite and chic bath in the latest tile pattern. The guest bedroom suite is magazine worthy and private for guests. Bedroom 3 is retrofitted for a study with opaque glass double doors, an efficient desk wall and room for a guest sofa-bed. A like new remastered pool home with sunshine and views is hard to find! New everything includes Roof, A/C system, Garage, Lighting, Landscaping, and too many upgrades to mention! Walk or bike to the Community Center for the gym, fitness, tennis, pickleball, bocce and year-round social activities. Steps to the fabulous Mercato shops; minutes to Old Naples dining, and Naples crystalline beaches!
Location
State FL
County Collier
Area Pelican Marsh
Rooms
Bedroom Description First Floor Bedroom,Master BR Ground,Split Bedrooms
Dining Room Breakfast Bar, Dining - Family, Eat-in Kitchen
Kitchen Pantry
Interior
Interior Features Built-In Cabinets, Coffered Ceiling(s), Foyer, French Doors, Laundry Tub, Pantry, Pull Down Stairs, Smoke Detectors, Wired for Sound, Tray Ceiling(s), Volume Ceiling, Walk-In Closet(s), Window Coverings
Heating Central Electric
Equipment Auto Garage Door, Cooktop - Electric, Dishwasher, Disposal, Dryer, Freezer, Grill - Gas, Ice Maker - Stand Alone, Microwave, Range, Refrigerator, Refrigerator/Freezer, Refrigerator/Icemaker, Safe, Self Cleaning Oven, Washer
Furnishings Furnished
Fireplace No
Window Features Window Coverings
Appliance Electric Cooktop, Dishwasher, Disposal, Dryer, Freezer, Grill - Gas, Ice Maker - Stand Alone, Microwave, Range, Refrigerator, Refrigerator/Freezer, Refrigerator/Icemaker, Safe, Self Cleaning Oven, Washer
Heat Source Central Electric
Exterior
Exterior Feature Screened Lanai/Porch, Built In Grill
Garage Driveway Paved, Electric Vehicle Charging Station(s), Attached
Garage Spaces 2.0
Pool Below Ground, Concrete, Custom Upgrades, Electric Heat
Community Features Clubhouse, Park, Fitness Center, Golf, Restaurant, Sidewalks, Tennis Court(s), Gated
Amenities Available Bike And Jog Path, Bocce Court, Business Center, Clubhouse, Park, Community Room, Electric Vehicle Charging, Fitness Center, Full Service Spa, Golf Course, Library, Pickleball, Play Area, Restaurant, Sidewalk, Tennis Court(s), Underground Utility
Waterfront Yes
Waterfront Description Lake
View Y/N Yes
View Golf Course, Lake
Roof Type Tile
Total Parking Spaces 2
Garage Yes
Private Pool Yes
Building
Lot Description Cul-De-Sac, Dead End, Golf Course, Oversize
Building Description Concrete Block,Poured Concrete,Stucco, DSL/Cable Available
Story 1
Water Central
Architectural Style Ranch, Florida, Single Family
Level or Stories 1
Structure Type Concrete Block,Poured Concrete,Stucco
New Construction No
Schools
Elementary Schools Pelican Marsh Elementary School
Middle Schools Pine Ridge Middle School
High Schools Barron Collier High School
Others
Pets Allowed Limits
Senior Community No
Tax ID 52540000709
Ownership Single Family
Security Features Gated Community,Smoke Detector(s)
Num of Pet 2
Read Less Info
Want to know what your home might be worth? Contact us for a FREE valuation!

Our team is ready to help you sell your home for the highest possible price ASAP

Bought with Downing Frye Realty Inc.

Find out why customers are choosing LPT Realty to meet their real estate needs






