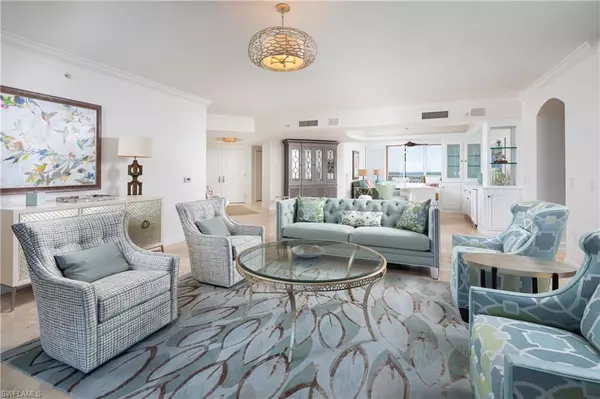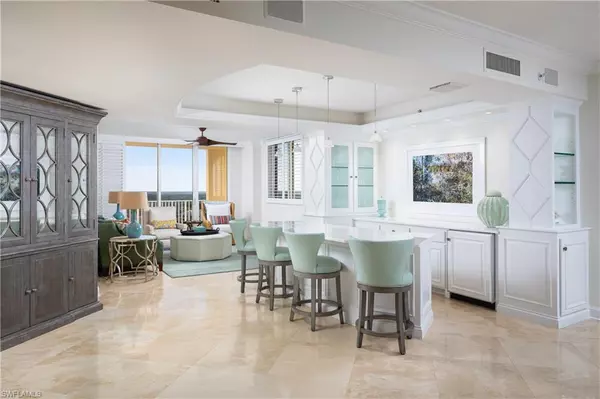$4,000,000
$4,225,000
5.3%For more information regarding the value of a property, please contact us for a free consultation.
3 Beds
3 Baths
3,275 SqFt
SOLD DATE : 06/14/2024
Key Details
Sold Price $4,000,000
Property Type Condo
Sub Type High Rise (8+)
Listing Status Sold
Purchase Type For Sale
Square Footage 3,275 sqft
Price per Sqft $1,221
Subdivision Cap Ferrat
MLS Listing ID 223068971
Sold Date 06/14/24
Bedrooms 3
Full Baths 3
Condo Fees $9,267/qua
HOA Fees $126/qua
HOA Y/N Yes
Originating Board Naples
Year Built 2002
Annual Tax Amount $33,098
Tax Year 2023
Property Description
Located on the 15th floor this incredible property boasts endless sparkling Gulf of Mexico views from almost every room! As a coveted high floor end unit this beautiful property graces it's owner with arguably the best views in all of Pelican Bay. Featuring 3 large ensuite bedrooms, 3275 SQFT of interior living space and 500+ SQFT of outdoor living space this well designed open floor plan flows continuously throughout with a large upgraded island centered perfectly between the living room and family room curating the perfect entertaining space. Recent upgrades include: 3M UV ray blocking tint in the living room windows brand new carpet in the primary bedroom and walk-in closets ceramic wood tile flooring in each guest bedroom and so much more! Cap Ferrat has a 24-hour security staffed front desk, and is located within the private neighborhood of Crown Colony a 24-hour gated community with 24-hour security staffed gate. Cap Ferrat features 5 star living with it's own beautiful resort pool, exercise room, library, billiards room, and private tennis courts, all amenities that are in addition to Pelican Bay's world class amenities. Pelican bay is Naples' premier beachfront community.
Location
State FL
County Collier
Area Pelican Bay
Rooms
Bedroom Description Split Bedrooms
Dining Room Breakfast Bar, Dining - Family, Other
Kitchen Gas Available, Island
Interior
Interior Features Bar, Built-In Cabinets, Closet Cabinets, Fire Sprinkler, Foyer, French Doors, Smoke Detectors, Walk-In Closet(s)
Heating Central Electric, Zoned
Flooring Carpet, Marble, Tile, Vinyl
Equipment Auto Garage Door, Cooktop - Gas, Dishwasher, Disposal, Dryer, Freezer, Microwave, Refrigerator/Freezer, Refrigerator/Icemaker, Safe, Smoke Detector, Wall Oven, Washer, Wine Cooler
Furnishings Furnished
Fireplace No
Appliance Gas Cooktop, Dishwasher, Disposal, Dryer, Freezer, Microwave, Refrigerator/Freezer, Refrigerator/Icemaker, Safe, Wall Oven, Washer, Wine Cooler
Heat Source Central Electric, Zoned
Exterior
Exterior Feature Balcony, Open Porch/Lanai, Screened Lanai/Porch, Storage, Tennis Court(s)
Garage 2 Assigned, Under Bldg Closed, Attached
Garage Spaces 2.0
Pool Community
Community Features Clubhouse, Park, Pool, Fitness Center, Restaurant, Sidewalks, Street Lights, Tennis Court(s), Gated
Amenities Available Barbecue, Beach - Private, Beach Access, Beach Club Available, Beach Club Included, Bike And Jog Path, Bike Storage, Billiard Room, Business Center, Clubhouse, Park, Pool, Community Room, Spa/Hot Tub, Concierge, Fitness Center, Storage, Guest Room, Internet Access, Library, Pickleball, Play Area, Private Beach Pavilion, Private Membership, Restaurant, See Remarks, Shopping, Sidewalk, Streetlight, Tennis Court(s), Trash Chute, Underground Utility, Car Wash Area
Waterfront Yes
Waterfront Description Mangrove
View Y/N Yes
View Bay, Golf Course, Gulf, Gulf and Bay, Landscaped Area, Mangroves, Parking Lot, Partial Buildings, Pool/Club
Roof Type Tile
Porch Deck
Total Parking Spaces 2
Garage Yes
Private Pool No
Building
Lot Description Across From Beach Access, Across From Waterfront
Building Description Concrete Block,Stone,Stucco, DSL/Cable Available
Story 1
Water Assessment Paid, Central
Architectural Style High Rise (8+)
Level or Stories 1
Structure Type Concrete Block,Stone,Stucco
New Construction No
Schools
Elementary Schools Seagate Elementary
Middle Schools Pine Ridge Middle School
High Schools Barron Collier High School
Others
Pets Allowed Limits
Senior Community No
Pet Size 25
Tax ID 25334001365
Ownership Condo
Security Features Smoke Detector(s),Gated Community,Fire Sprinkler System
Num of Pet 2
Read Less Info
Want to know what your home might be worth? Contact us for a FREE valuation!

Our team is ready to help you sell your home for the highest possible price ASAP

Bought with Downing Frye Realty Inc.

Find out why customers are choosing LPT Realty to meet their real estate needs






