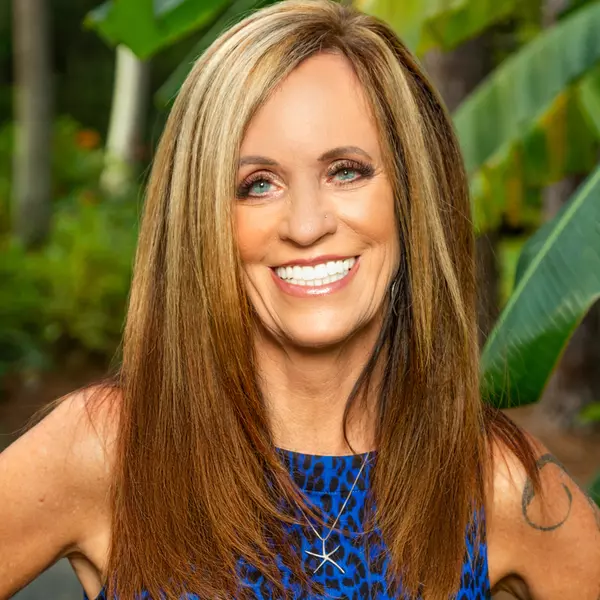$420,000
$429,900
2.3%For more information regarding the value of a property, please contact us for a free consultation.
4 Beds
3 Baths
1,854 SqFt
SOLD DATE : 11/01/2024
Key Details
Sold Price $420,000
Property Type Single Family Home
Sub Type Single Family Residence
Listing Status Sold
Purchase Type For Sale
Square Footage 1,854 sqft
Price per Sqft $226
Subdivision Sunset Groves Ph 2
MLS Listing ID O6244679
Sold Date 11/01/24
Bedrooms 4
Full Baths 3
Construction Status Appraisal,Financing,Inspections
HOA Fees $90/qua
HOA Y/N Yes
Originating Board Stellar MLS
Year Built 2020
Annual Tax Amount $3,889
Lot Size 6,969 Sqft
Acres 0.16
Property Description
Welcome Home! This stunning, nearly new home (just 4 years old) is ready for you to move in and make it your own! With 4 bedrooms and 3 full bathrooms, this residence boasts no carpet and a fully fenced backyard—perfect for family gatherings and pets. As you step inside, you're greeted by a soaring foyer and a charming custom barn door that leads to a versatile first bedroom and bathroom, creating a suite-like feel. The heart of the home is a spacious kitchen that opens seamlessly to the dining and living areas, making it ideal for entertaining. To your left, you'll find two additional bedrooms and another full bathroom, while the Primary Suite in the back right offers a huge bathroom and a grand walk-in closet—your personal retreat! You’ll also appreciate the well-designed laundry room featuring custom shelving and ample space for your convenience. Located just off Narcoosee in Saint Cloud, this home is perfectly situated near Lake Nona, Sunbridge, and quick access to Orlando International Airport, Lake Nona’s Medical City, VA, Nemours Children’s Hospital, UCF College of Medicine, and the UF Pharmacy School. Don’t miss out on this incredible opportunity! Schedule your private showing today before this gem is gone!
Location
State FL
County Osceola
Community Sunset Groves Ph 2
Zoning RES
Rooms
Other Rooms Inside Utility
Interior
Interior Features High Ceilings, Kitchen/Family Room Combo, Open Floorplan, Solid Surface Counters, Solid Wood Cabinets, Split Bedroom, Walk-In Closet(s)
Heating Central
Cooling Central Air
Flooring Ceramic Tile, Laminate
Fireplace false
Appliance Dishwasher, Microwave, Range, Refrigerator
Laundry Laundry Room
Exterior
Exterior Feature Sidewalk, Sliding Doors
Garage Spaces 2.0
Fence Vinyl
Community Features Pool
Utilities Available Electricity Connected, Sewer Connected, Water Connected
Amenities Available Pool
Waterfront false
Roof Type Shingle
Porch Covered, Patio
Attached Garage true
Garage true
Private Pool No
Building
Lot Description Unincorporated
Entry Level One
Foundation Slab
Lot Size Range 0 to less than 1/4
Sewer Public Sewer
Water Public
Structure Type Block,Stucco
New Construction false
Construction Status Appraisal,Financing,Inspections
Schools
High Schools Tohopekaliga High School
Others
Pets Allowed Yes
HOA Fee Include Pool
Senior Community No
Ownership Fee Simple
Monthly Total Fees $90
Acceptable Financing Cash, Conventional, FHA, VA Loan
Membership Fee Required Required
Listing Terms Cash, Conventional, FHA, VA Loan
Special Listing Condition None
Read Less Info
Want to know what your home might be worth? Contact us for a FREE valuation!

Our team is ready to help you sell your home for the highest possible price ASAP

© 2024 My Florida Regional MLS DBA Stellar MLS. All Rights Reserved.
Bought with KELLER WILLIAMS ADVANTAGE REALTY

Find out why customers are choosing LPT Realty to meet their real estate needs






